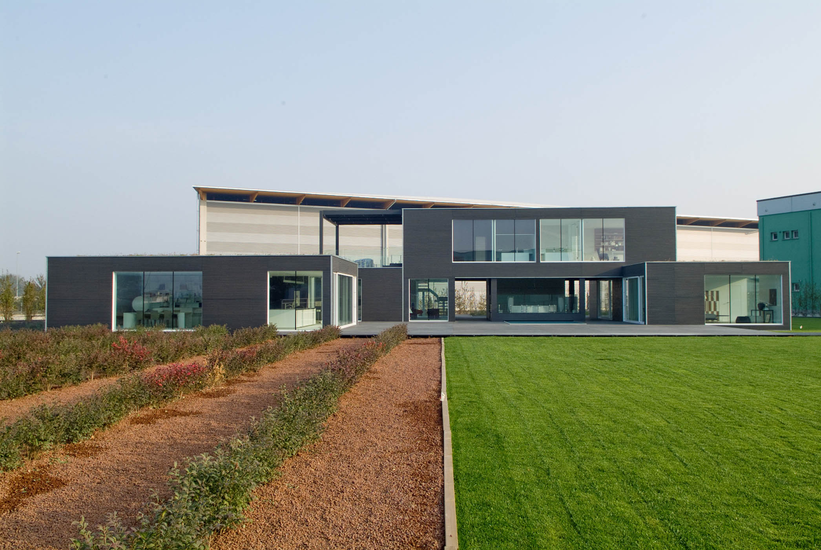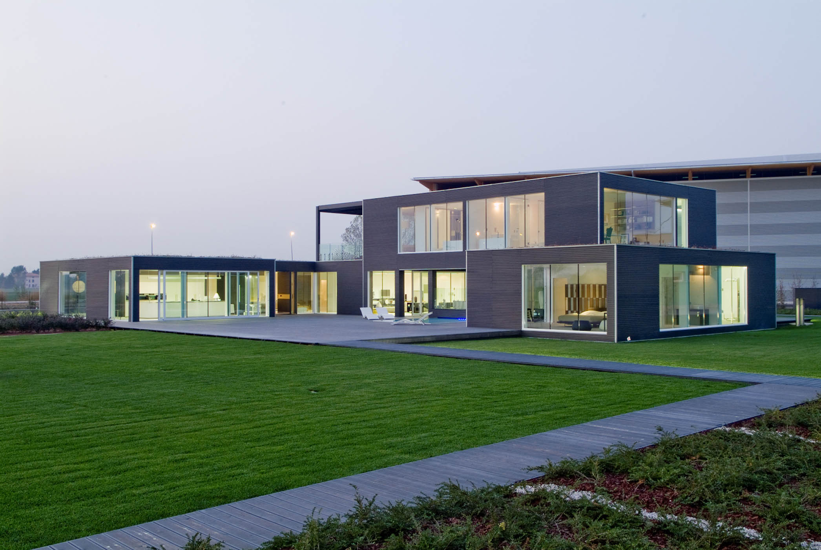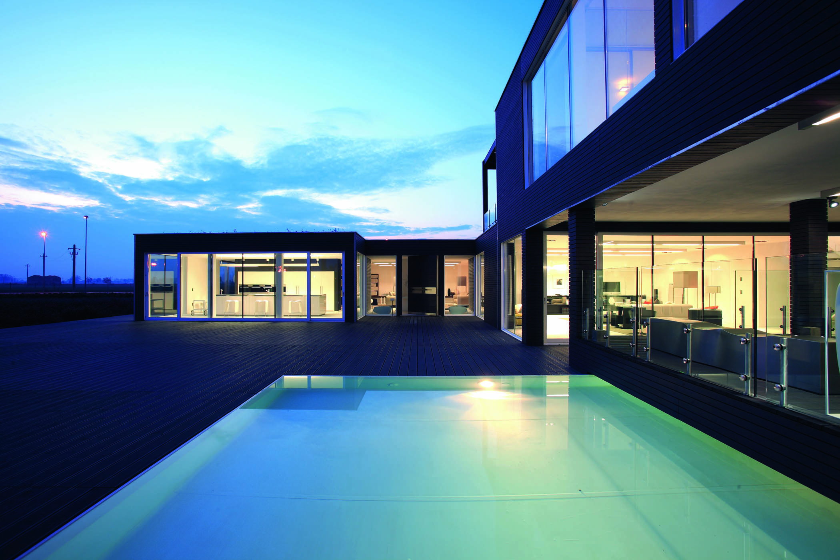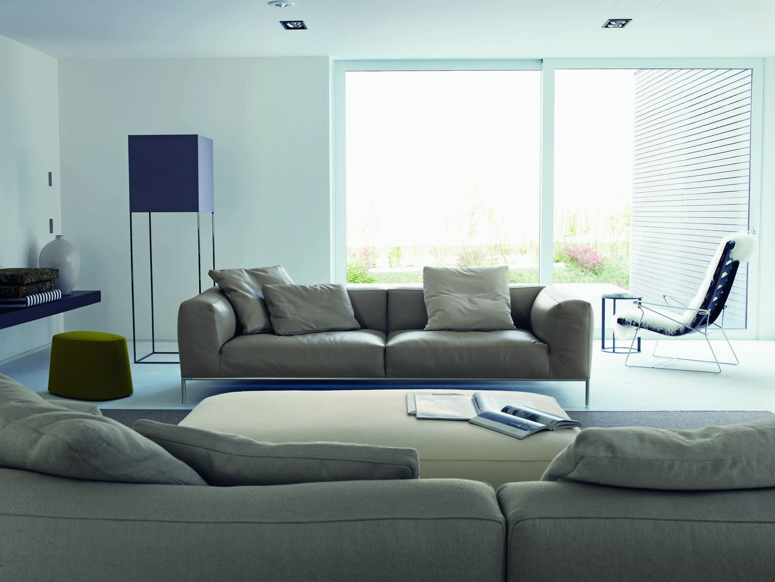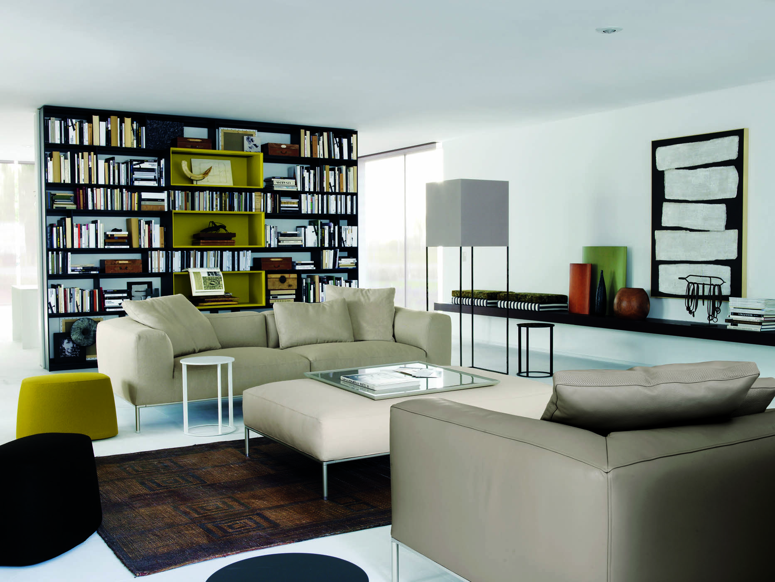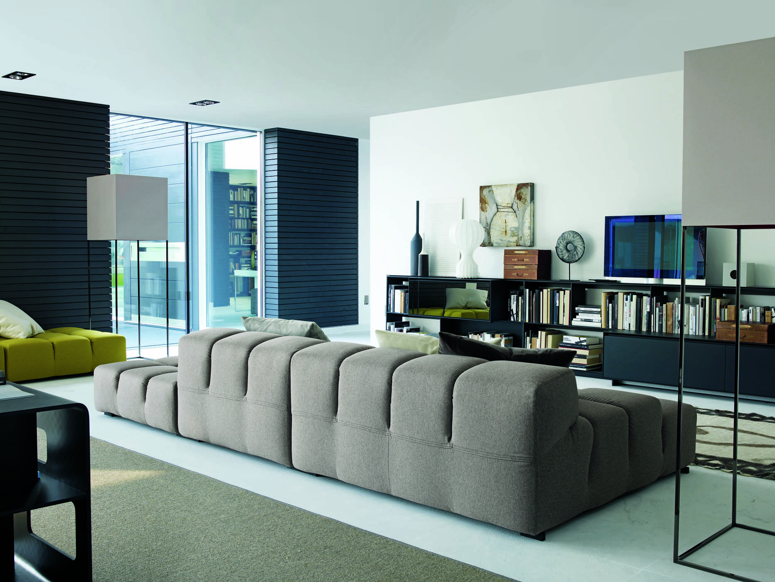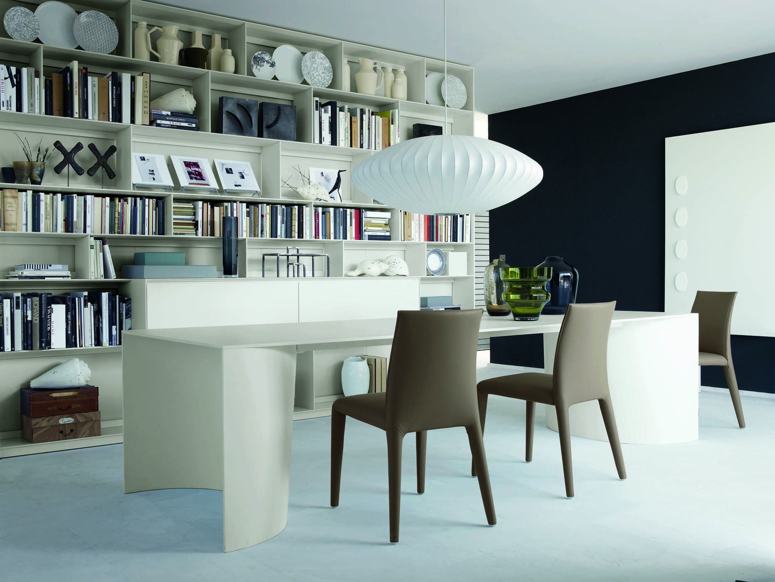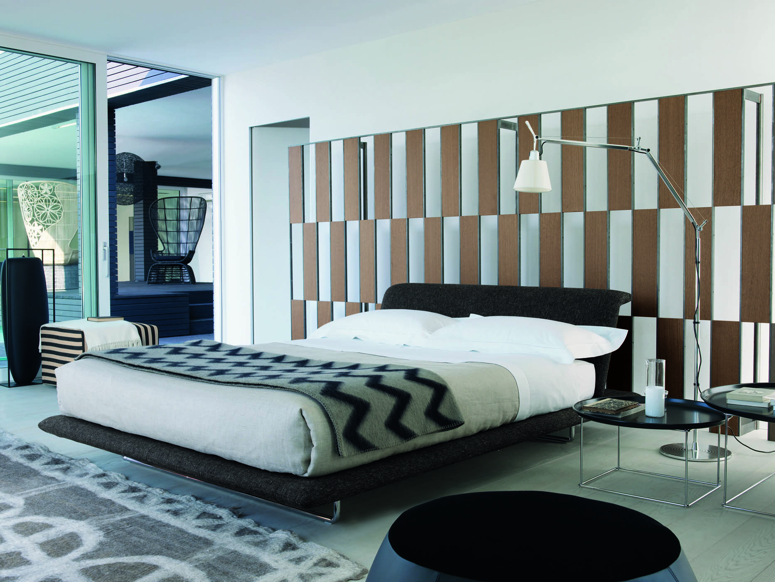Showroom Pircher Planit, Rolo, 2008
Winner of “Red Dot Design Award” 2010. arketipomagazine
First Planit’s home-showroom, is born from the partnership between the innovative architecture and Italian design.
Elegantly arranged on two floors, the house Planit consists of an area of 500 sqm and a 480 sqm terrace with swimming pool, furnished with exclusive products of B&B Italia.
Eco-friendly materials and modular architecture allow to have versatility and high-quality design, together with a simple and fast assembly, typical of prefabricated structures.
The project began to develop, at the same time, architecture of the "container" and "content".
The concept meets values that are shared in all fields, from fashion to architecture, values such as nature, bio-architecture, functional design, well-being.
All the technical aspects have been studied for each field: the architectural structure with environmentally friendly materials, the low voltage electrical system to decrease the frequency of the magnetic fields, the use of water-based paints, the facility for the rainwater collection and the one for air circulation. Even the type, size, orientation and shading systems of all the windows and doors are designed to protect the building from excessive overheating in summer and allow at the same time a pleasant winter thermal radiation.
The innovative aspect is its architecture "silent" and malleable.
